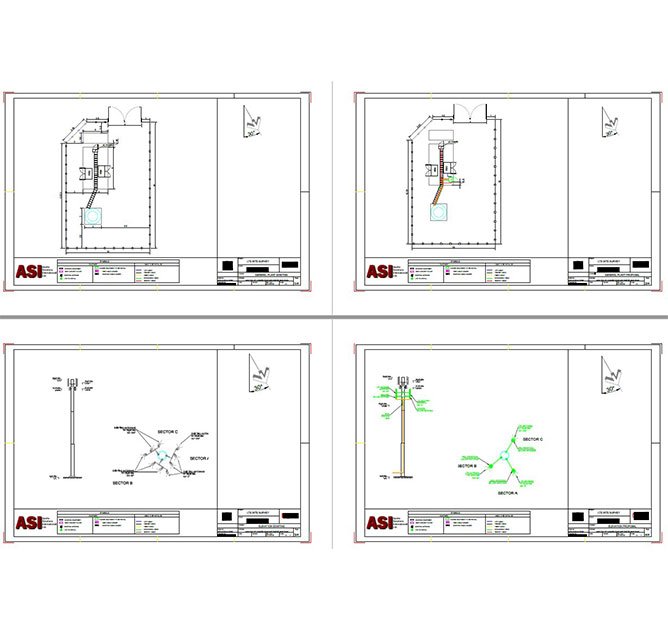
AutoCAD Drawing
This architectural drawing is Site location of cell tower in detail AutoCAD drawing, dwg file, CAD file. Typically, a cell tower covers many cells using directional antennas and is positioned at the boundary of one or more cells. A typical geometry places the cell site at the intersection of three adjacent cells, with three antennas at 120° angles, each of which covers a single cell. For more details and information download the drawing file.
We offer services in Mobile site Drafting space. We have been providing, Grounds, tower and roof details, elevation details, Site plan for building so that the equipment installation can be done accurately with its optimum use. Our drafted layout not only benefits our customer taking right decision but also on the budget point of view. With the help of our layouts you can get a clear overview of the building for installation of mobile equipment.
